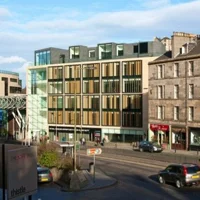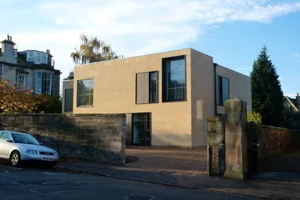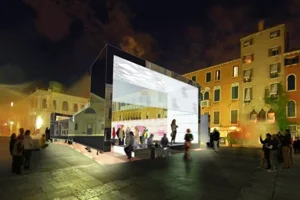The Cube, Glemorangie HQ, Edinburgh
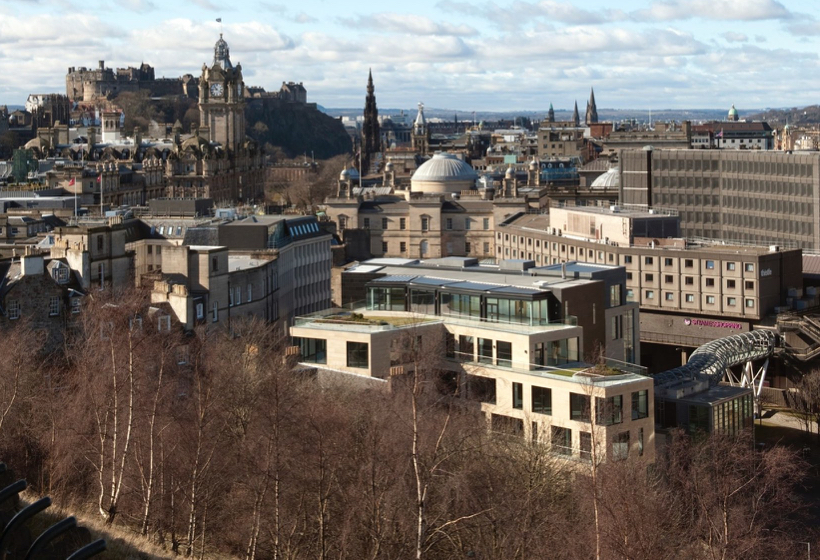
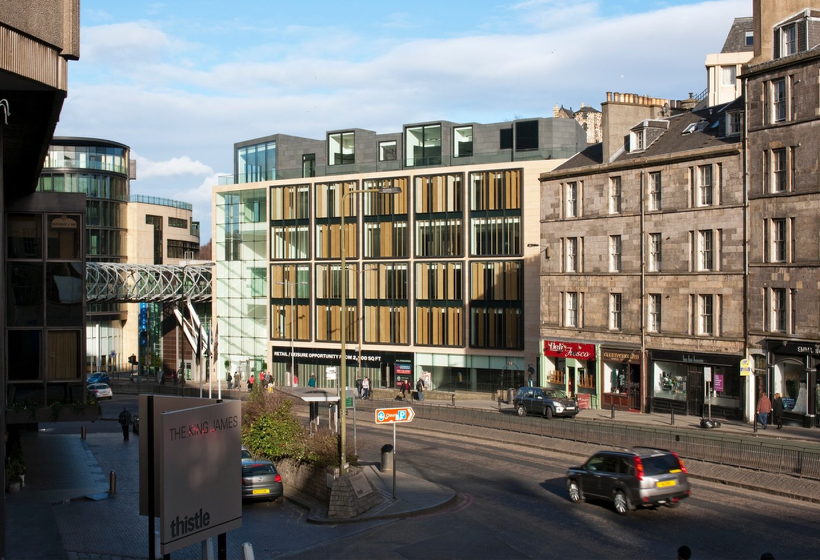
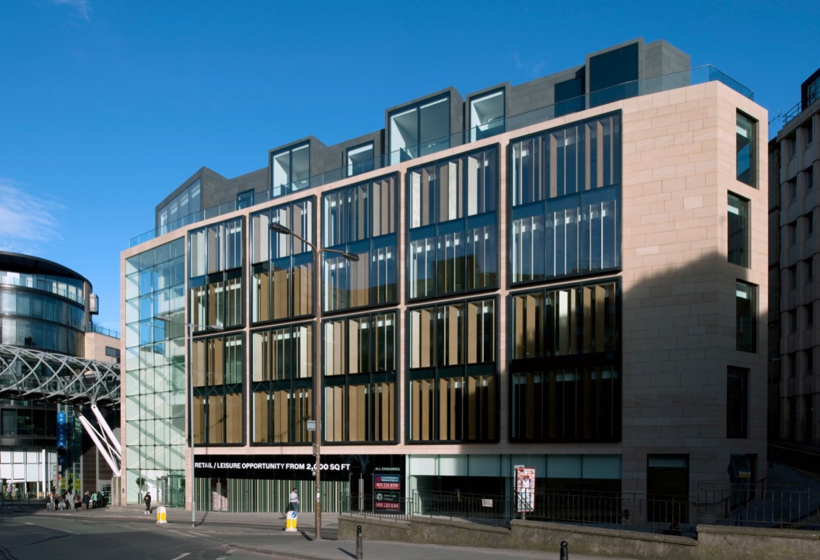
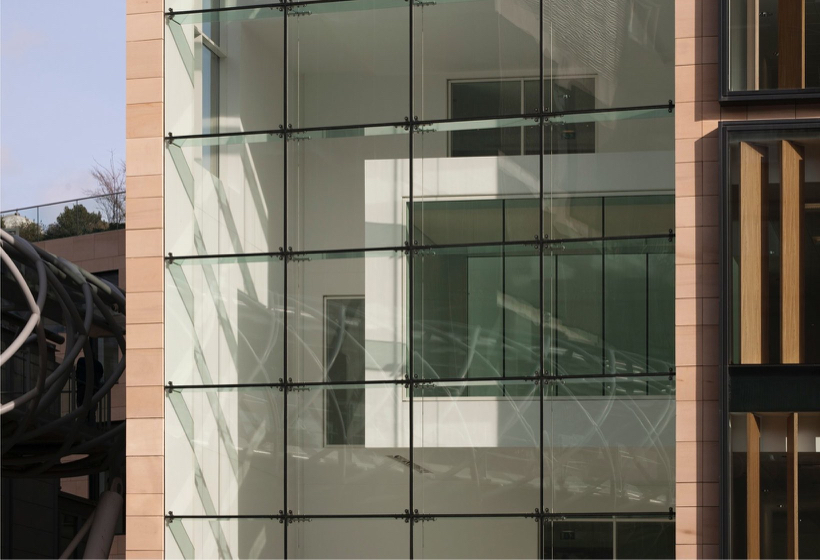
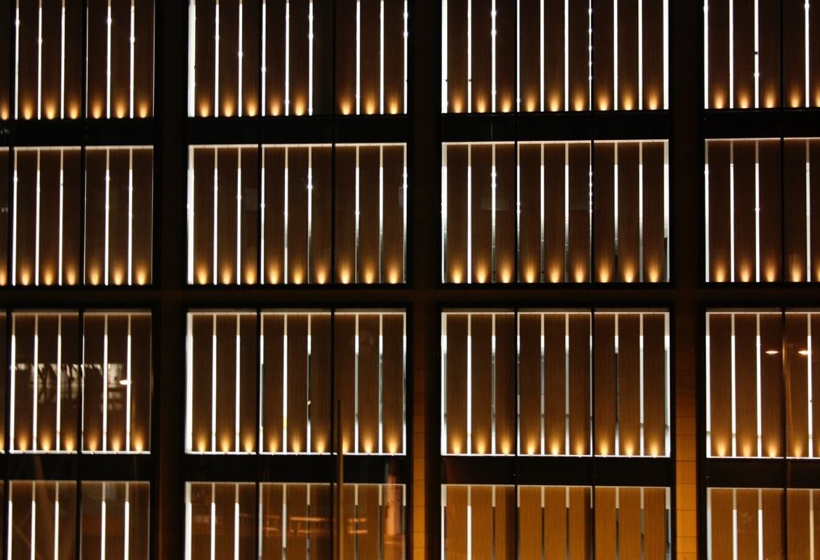
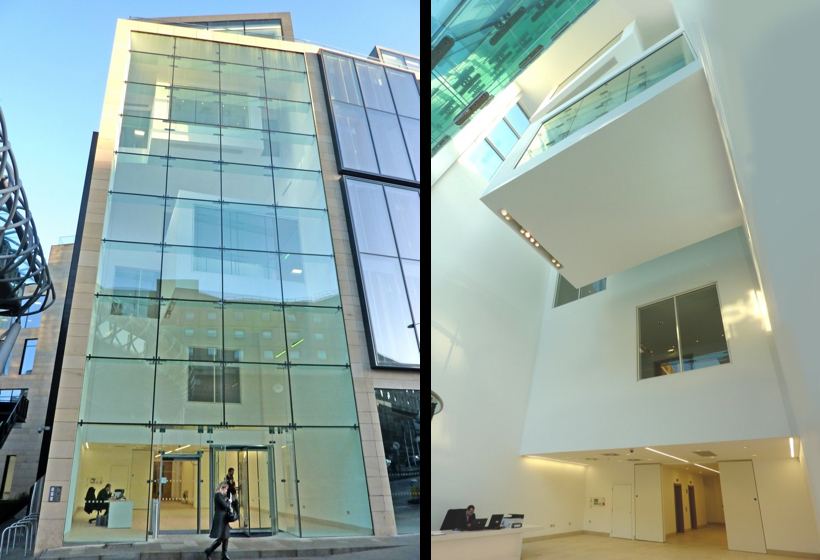
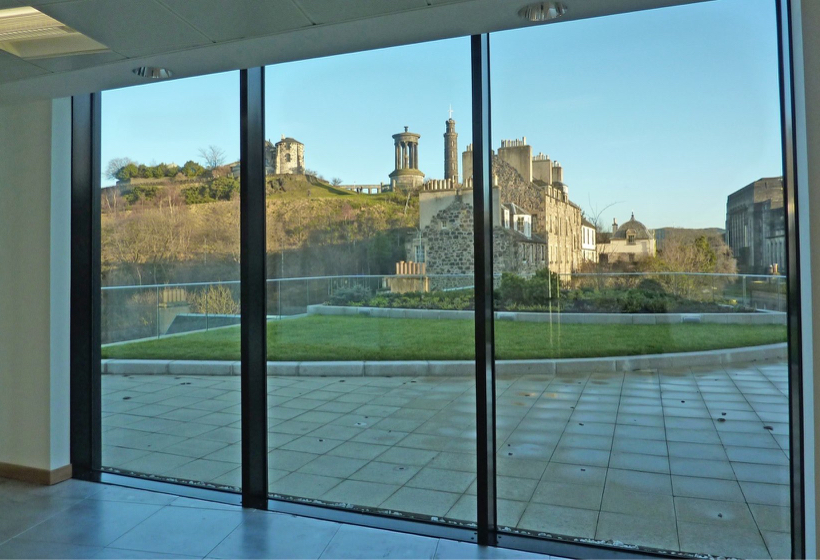
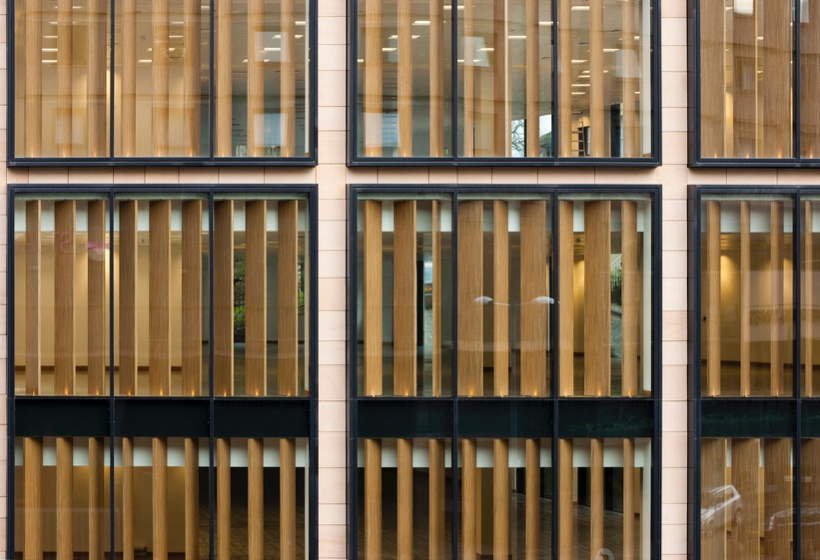
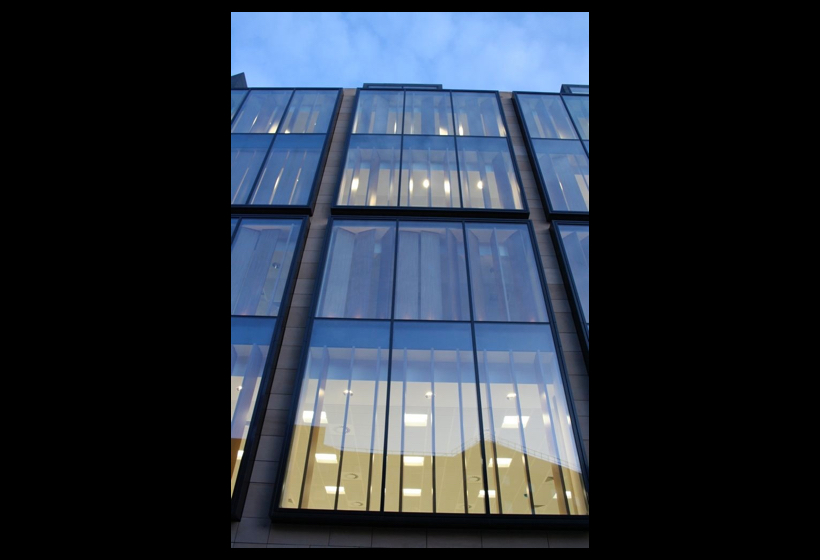
2002 - 2009
Nominated for a Scottish Design Award 2010 for Best Commercial Building
Commended in the Commercial Workplace category at 2011 BCO Scottish Regional Awards
Commendation at the 2011 EAA Awards in the Building of the Year category
Kilmartin Property Group appointed AMA in 2006 to design a speculative office building on a very tight inner city site at Leith Street Edinburgh. The site is very sensitive in Planning terms being within the New Town Conservation Area and the World Heritage Site. The design was granted Full Planning Consent in July 2007 and completed in November 2009.
The site, a forgotten corner along what was once one of the busiest shopping streets in Edinburgh, was blighted by wholesale demolition to make way for the St James Centre in the 1970s, the structure of the Greenside Car Park sits under the site and the car park entrance terminal building and bridge.
The building is a contextual response to its site, context and function. The building is 6 storeys high and is in keeping with the scale and massing of surrounding buildings. The site slopes steeply up to the rear creating a more intimate outlook onto the landscape of Calton Hill, whilst a generous footpath zone along Leith Street ties in with the adjacent Calton Square Office Development to improve the pedestrian experience at the building entrance and the ground floor retail frontage facing the street.
The massing of the building reduces at the upper levels to create external roof gardens that take advantage of views to Calton Hill and minimise the impact on daylighting and overshadowing on adjacent buildings. The top floor is reminiscent of attic floors in the adjacent tenements, whilst the facades to Calton Hill are stone faced and step back in careful transition to Calton Hill.
Existing pedestrian routes through and around the site are retained and improved through the addition of linked external terraces and landscaping to encourage connectivity to the wider context and provide new public/private amenity spaces.
The building comprises 7,500 sq.m building of office space above retail space and underground parking, features a dynamic glazed facade with timber baffles in bold contrast to the traditional stone built tenements adjacent, and a dramatic 5 storey entrance space with cantilevered meeting rooms, which will become an illuminated beacon at night.
The building has achieved a BREEAM 'Excellent' rating.
Client: Kilmartin Property Group
Photos by AMA Studio

